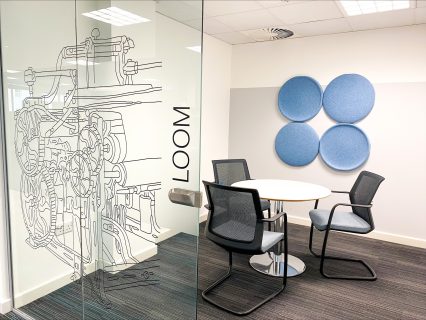
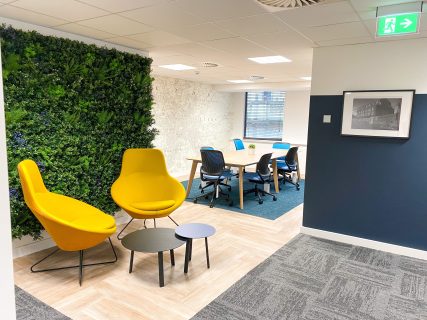
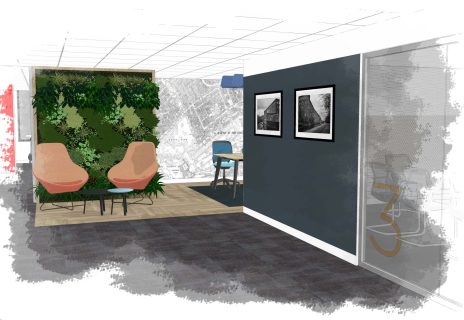
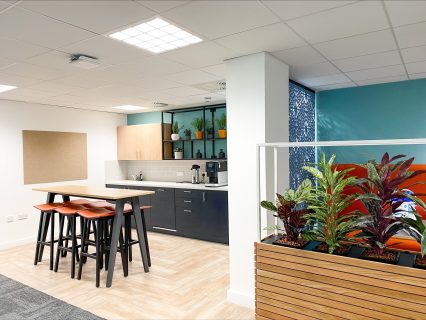
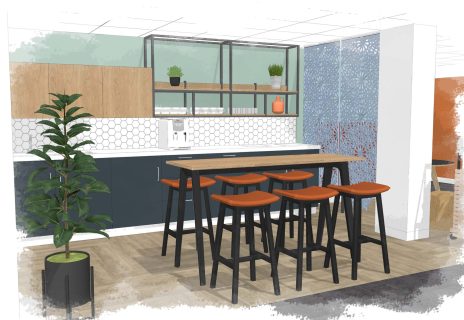
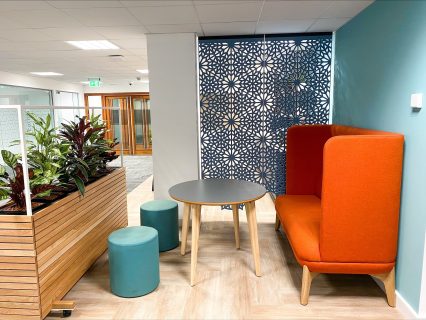
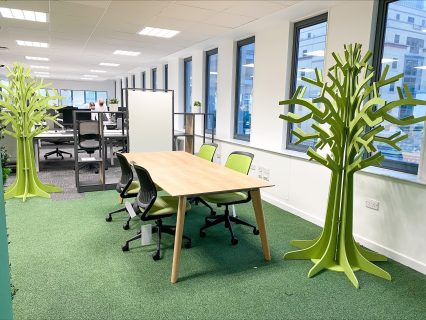
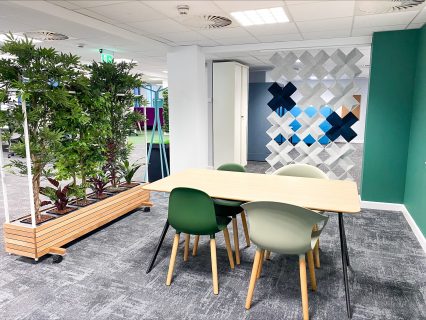
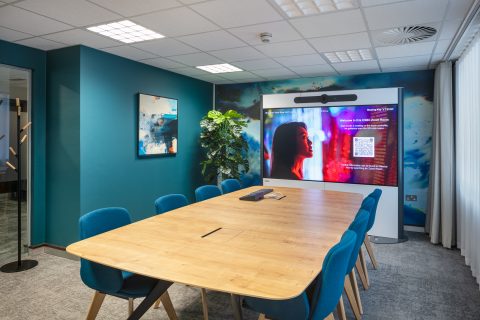
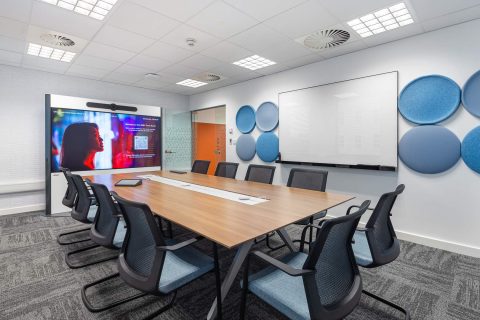
This five storey retail and commercial block, in the centre of Leeds, is the regional hub for one of our clients. The shift towards an agile office enabled AXIS to redesign key spaces within the building, to help the business adapt to a change of culture, whilst enabling them to consolidate their city centre office portfolio.
One of the key drivers was enabling flexibility on the third floor, and to blur the lines between a traditional client facing meeting suite, and a space which could be used by the local team, as well as colleagues from other regions. With no raised access floor, and limited slab depth, new inventive products were used to ensure power was available within meeting tables and flexible spaces. The use of local artwork, wall coverings and photography, provides a sense of belonging to the city of Leeds and the wider county. The feedback has been really positive with more people using the building than anticipated. The space now has a personality, and an element of playfulness, which is encouraging collaboration and connectivity.