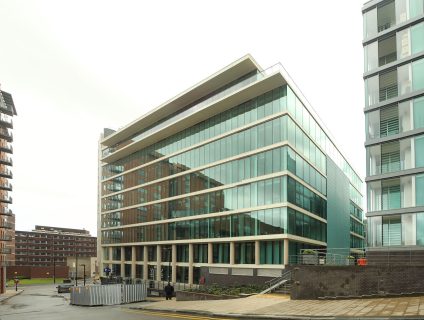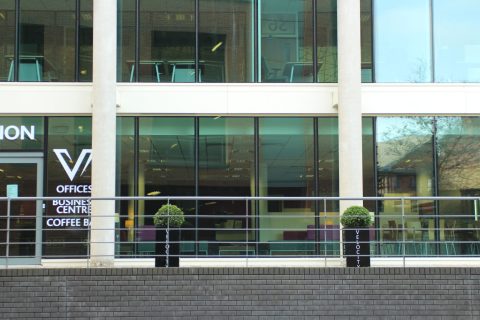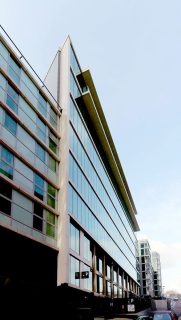


“There are two commercial units, V2 consists of 8 floors of accommodation with access from Solly Street ( at P1 level) and the main square.V5 is a smaller, 5 storey unit and is accessed from the main square only.
Both buildings are substantially fully glazed, using a frameless full height system with internal glass fins. Externally, lightweight steel gantries provide access for maintenance and window cleaning, as well as substantial solar shading.
Floor to ceiling heights are 3 – 6m, which provide generous space for a raised floor and dropped ceiling areas, whilst still maintaining a minimum head height of 2,7m. Both commercial buildings have a central core with toilet facilities, lifts and staircases, as well as a separate escape stair core. All floor areas are air – conditioned and mechanically ventilated to the perimeter of each floor plate. Each floor effectively has an independent M&E system which increases future letting flexibility. “